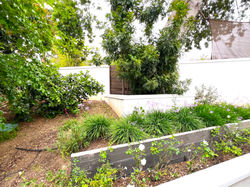top of page

IRINE RESIDENCE- REMODEL & LANDSCAPE
Summer 2020. This 2 story traditional was given a modern farmhouse update. To boost curb appeal, new smooth white stucco, black lighting fixtures, and a white garage trellis was added. In back, a smooth stucco retaining wall with ipe fence detail frames the backyard. The interior received new shaker style built ins, fireplace surround, and entertainment center. Kitchen cabinet doors were replaced, and quartz countertops added. The navy blue painted island makes for a eye-catching centerpiece to the main living space.
 |  |  |  |  |
|---|---|---|---|---|
 |  |  |  |  |
 |  |  |  |  |
 |  |  |  |  |
 |  |
bottom of page
